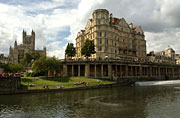 Nestling in the rolling Somerset countryside, Bath offers a wide range of attractions for its millions of visitors each year: restaurants, theatres, cinemas, pubs and nightclubs rub shoulders with interesting museums and numerous fascinating guided tours. Bath is perhaps most famous for its hot springs, Roman period baths, Medieval heritage and stately Georgian architecture.
Nestling in the rolling Somerset countryside, Bath offers a wide range of attractions for its millions of visitors each year: restaurants, theatres, cinemas, pubs and nightclubs rub shoulders with interesting museums and numerous fascinating guided tours. Bath is perhaps most famous for its hot springs, Roman period baths, Medieval heritage and stately Georgian architecture.
The city is the oldest of England’s principal tourist destinations and has been welcoming visitors for more than a thousand years. The three hot springs within the city were sacred to the Celtic goddess Sulis, whom the Romans later identified with the goddess Minerva. Bath first achieved its status as a sacred spa site with the growth of the Roman settlement Aquae Sulis around the thermal springs. During the Roman period a vast complex of baths were constructed, the remains of which were re-discovered in the 18th century and helped stimulate Bath's revival as a modern luxury resort.
In the Medieval period Bath was a prosperous city, the site of an Abbey and Cathedral (under the Bishop of Bath and Wells), although the Reformation under Henry VIII saw some uncertainty emerge concerning Bath's future and, while the reign of Elizabeth I saw the initial revival of the town as a spa resort, it was not until the Georgian period that Bath once again came into its own. Inherently fashionable, Bath was laid out in stately avenues and her streets and crescents were lined with Neo-Classical public buildings.
In recent times, although Bath suffered a lot of damage during air raids in World War 2, the celebrated crescents and terraces escaped relatively unscathed and were restored where necessary. However, some of the less prestigious Georgian and Victorian streets were demolished both after the war and during a later ill-conceived phase of development now known as the 'Sack Of Bath'. As a result modern buildings pop up in unexpected places, and the locals are generally very opposed to any plans for further building developments.
Roman Baths
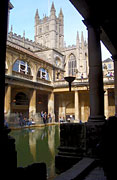 The complex is a very well-preserved Roman site of public bathing. The Roman Baths themselves are below the modern street level and have four main features, the Sacred Spring, the Roman Temple, the Roman Bath House and the Museum, which houses archeological finds from the Roman Baths. The buildings above street level date from the 19th century. The Baths are a huge tourist attraction and, together with the Pump Room, receive more than a million visitors every year.
The complex is a very well-preserved Roman site of public bathing. The Roman Baths themselves are below the modern street level and have four main features, the Sacred Spring, the Roman Temple, the Roman Bath House and the Museum, which houses archeological finds from the Roman Baths. The buildings above street level date from the 19th century. The Baths are a huge tourist attraction and, together with the Pump Room, receive more than a million visitors every year.
The water which bubbles up from the ground at Bath fell as rain on the Mendip Hills. It percolates down through limestone aquifers to a depth of between 2,700 metres (8,858 ft) and 4,300 metres (14,108 ft) metres where geothermal energy raises the water temperature to between 64 °C (147.2 °F) and 96 °C (204.8 °F). Under pressure, the heated water rises to the surface along fissures and faults in the limestone. This process is similar to an artificial one known as Enhanced Geothermal System which also makes use of the high pressures and temperatures below the Earth's crust. Hot water at a temperature of 46 °C (114.8 °F) rises here at the rate of 1,170,000 litres (257,364 imp gal) every day, from a geological fault (the Pennyquick fault). In 1983 a new spa water bore-hole was sunk, providing a clean and safe supply of spa water for drinking in the Pump Room.
For those wishing to bathe in the mineral rich, thermal waters of Bath there is the Thermae Bath Spa in the centre of town. For around £25 you get the loan of a pair of slippers and gown and can roam and bathe over 3 floors of steaming hot spring water. The highlight is the open air rooftop pool where you can look out over the Bath skyline from the toasting hot water whatever the season.
Architecture
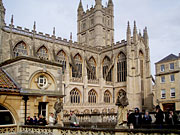 There are many Roman archaeological sites throughout the central area of the city, but most of them are approximately 15 feet (4.6 m) below the present city street level. Roman foundations, pillar bases, and baths can still be seen around the hot springs although all the stonework above the level of the baths is from more recent periods.
There are many Roman archaeological sites throughout the central area of the city, but most of them are approximately 15 feet (4.6 m) below the present city street level. Roman foundations, pillar bases, and baths can still be seen around the hot springs although all the stonework above the level of the baths is from more recent periods.
The Abbey Church of Saint Peter, Bath, commonly known as Bath Abbey, is an Anglican parish church and former Benedictine monastery. It was founded in the 7th century, updated in the 10th century and rebuilt in the 12th and 16th centuries. With flying buttresses and crocketed pinnacles decorating a crenellated and pierced parapet, it is one of the largest examples of Late Perpendicular Gothic architecture in the West Country. The choir and transepts have a fan vault by Robert and William Vertue. Cruciform in plan, the church seats approximately 1,200 people and contains monuments to several notable luminaries. The nave was given a matching vault in the 19th century and the building is lit by 52 stained glass windows.
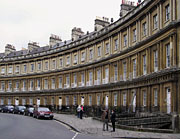 The dominant style of architecture in Bath is Georgian, which evolved from the Palladian revival style that became popular in the early 18th century. Many of the prominent architects of the day were employed in the development of the city and the original purpose of much of Bath's architecture is concealed by the honey-coloured classical façades. In an era before the advent of the luxury hotel, these seemingly elegant residences were frequently purpose-built lodging houses, where visitors could hire a room, a floor, or (according to their means) an entire house for the duration of their visit, and be waited on by the house's communal servants. Most buildings in Bath are made from the local, golden-coloured, Bath Stone.
The dominant style of architecture in Bath is Georgian, which evolved from the Palladian revival style that became popular in the early 18th century. Many of the prominent architects of the day were employed in the development of the city and the original purpose of much of Bath's architecture is concealed by the honey-coloured classical façades. In an era before the advent of the luxury hotel, these seemingly elegant residences were frequently purpose-built lodging houses, where visitors could hire a room, a floor, or (according to their means) an entire house for the duration of their visit, and be waited on by the house's communal servants. Most buildings in Bath are made from the local, golden-coloured, Bath Stone.
'The Circus' consists of three long, curved terraces designed by the elder John Wood to form a circular space or theatre intended for civic functions and games. The games offer some explanation for the design, the inspiration behind which was the Colosseum in Rome. Like the Colosseum, the three façades have a different order of architecture on each floor: Doric on the ground level, then Ionic on the piano nobile and finishing with Corinthian on the upper floor. The style of the building thus becomes progressively more ornate as it rises. Wood never lived to see his unique example of town planning completed, as he died five days after personally laying the foundation stone on May 18, 1754.
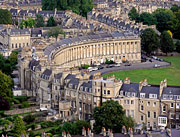 The best known of Bath's terraces is the Royal Crescent, built between 1767 and 1774 and supposedly designed by the younger John Wood. But all is not what it seems and, in fact, the extent of Wood’s input was to design the great curved façade of what appears to be about 30 houses with Ionic columns on a rusticated ground floor. Each purchaser bought a certain length of the façade, and then employed their own architect to build a house to their own specifications behind it; thus what appears to be two houses is sometimes one. This system of town planning is betrayed at the rear of the crescent: while the front is completely uniform and symmetrical, the rear is a mixture of differing roof heights, juxtapositions and fenestration. This 'Queen Anne fronts and Mary-Anne backs' style of architecture occurs repeatedly in Bath.
The best known of Bath's terraces is the Royal Crescent, built between 1767 and 1774 and supposedly designed by the younger John Wood. But all is not what it seems and, in fact, the extent of Wood’s input was to design the great curved façade of what appears to be about 30 houses with Ionic columns on a rusticated ground floor. Each purchaser bought a certain length of the façade, and then employed their own architect to build a house to their own specifications behind it; thus what appears to be two houses is sometimes one. This system of town planning is betrayed at the rear of the crescent: while the front is completely uniform and symmetrical, the rear is a mixture of differing roof heights, juxtapositions and fenestration. This 'Queen Anne fronts and Mary-Anne backs' style of architecture occurs repeatedly in Bath.
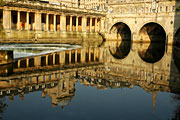 Around 1770 the neoclassical architect Robert Adam designed Pulteney Bridge, using as the prototype for the three-arched bridge spanning the river Avon an original, but unused, design by Palladio for the Rialto Bridge in Venice. Thus Pulteney Bridge became not just a means of crossing the river, but also a shopping arcade. Along with the Rialto Bridge, Pulteney Bridge is one of the very few surviving bridges in Europe to serve this dual purpose, although it has been considerably altered since it was built. The bridge was named after Frances and William Pulteney, the owners of the Bathwick estate for which the bridge provided a link to the rest of Bath.
Around 1770 the neoclassical architect Robert Adam designed Pulteney Bridge, using as the prototype for the three-arched bridge spanning the river Avon an original, but unused, design by Palladio for the Rialto Bridge in Venice. Thus Pulteney Bridge became not just a means of crossing the river, but also a shopping arcade. Along with the Rialto Bridge, Pulteney Bridge is one of the very few surviving bridges in Europe to serve this dual purpose, although it has been considerably altered since it was built. The bridge was named after Frances and William Pulteney, the owners of the Bathwick estate for which the bridge provided a link to the rest of Bath.
The heart of the Georgian city was the Pump Room, which, together with its associated Lower Assembly Rooms, was designed by Thomas Baldwin, a local builder who was responsible for many other buildings in the city, including the terraces in Argyle Street. Baldwin rose rapidly in his career, becoming a leading name in Bath's architectural history. In 1776 he was made the chief City Surveyor, and in 1780 became Bath City Architect. Great Pulteney Street, where he eventually lived, is another of his works: this wide boulevard, constructed circa 1789 and over 1,000 feet (305 m) long and 100 feet (30 m) wide, is lined on both sides by Georgian terraces.
In the 1960s and early 1970s some parts of Bath were unsympathetically redeveloped, resulting in the loss of some 18th- and 19th-century buildings. This process was largely halted by a popular campaign which drew strength from the publication of Adam Fergusson's 'The Sack of Bath'.



